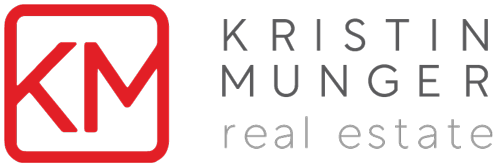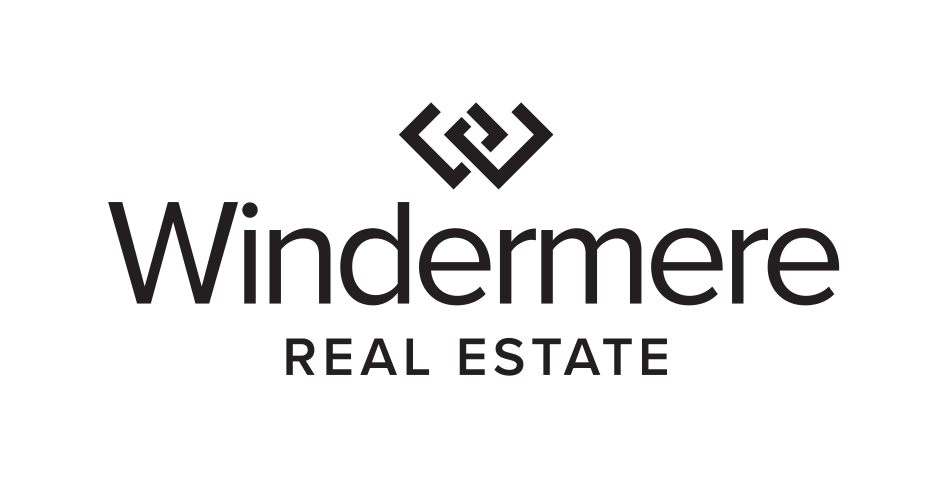


Sold
Listing Courtesy of:  Northwest MLS / Realogics Sotheby's Int'l Rlty and Windermere Real Estate Co.
Northwest MLS / Realogics Sotheby's Int'l Rlty and Windermere Real Estate Co.
 Northwest MLS / Realogics Sotheby's Int'l Rlty and Windermere Real Estate Co.
Northwest MLS / Realogics Sotheby's Int'l Rlty and Windermere Real Estate Co. 608 N 60th Street Seattle, WA 98103
Sold on 10/26/2022
$1,712,000 (USD)
MLS #:
2005174
2005174
Taxes
$12,022(2022)
$12,022(2022)
Lot Size
5,000 SQFT
5,000 SQFT
Type
Single-Family Home
Single-Family Home
Year Built
1910
1910
Style
2 Stories W/Bsmnt
2 Stories W/Bsmnt
School District
Seattle
Seattle
County
King County
King County
Community
Phinney Ridge
Phinney Ridge
Listed By
Sharlane Chase, Realogics Sotheby's Int'l Rlty
Bought with
Kristin Munger, Windermere Real Estate Co.
Kristin Munger, Windermere Real Estate Co.
Source
Northwest MLS as distributed by MLS Grid
Last checked Dec 18 2025 at 12:27 AM PST
Northwest MLS as distributed by MLS Grid
Last checked Dec 18 2025 at 12:27 AM PST
Bathroom Details
- Full Bathroom: 1
- 3/4 Bathroom: 1
- Half Bathroom: 1
Interior Features
- Dining Room
- Dishwasher
- Microwave
- Disposal
- Hardwood
- Refrigerator
- Dryer
- Washer
- Ceramic Tile
- Bath Off Primary
- Stove/Range
- Water Heater
- Heat Pump
- Forced Air
Subdivision
- Phinney Ridge
Lot Information
- Curbs
- Sidewalk
- Paved
- Drought Res Landscape
Property Features
- Fenced-Partially
- Gas Available
- Patio
- Cable Tv
- Fireplace: See Remarks
- Fireplace: 1
- Foundation: Poured Concrete
Heating and Cooling
- Forced Air
- Heat Pump
Basement Information
- Daylight
- Partially Finished
Flooring
- Ceramic Tile
- Hardwood
- Other
Exterior Features
- Wood
- Roof: Cedar Shake
Utility Information
- Utilities: Electricity Available, Sewer Connected, Natural Gas Connected, Cable Connected, Natural Gas Available
- Sewer: Sewer Connected
- Fuel: Electric, Natural Gas
School Information
- Elementary School: West Woodland
- Middle School: Hamilton Mid
- High School: Lincoln High
Parking
- Driveway
Stories
- 2
Living Area
- 2,678 sqft
Listing Price History
Date
Event
Price
% Change
$ (+/-)
Oct 08, 2022
Listed
$1,675,000
-
-
Disclaimer: Based on information submitted to the MLS GRID as of 12/17/25 16:27. All data is obtained from various sources and may not have been verified by Windermere Real Estate Services Company, Inc. or MLS GRID. Supplied Open House Information is subject to change without notice. All information should be independently reviewed and verified for accuracy. Properties may or may not be listed by the office/agent presenting the information.



Description