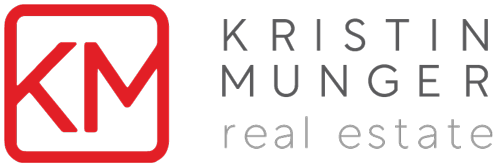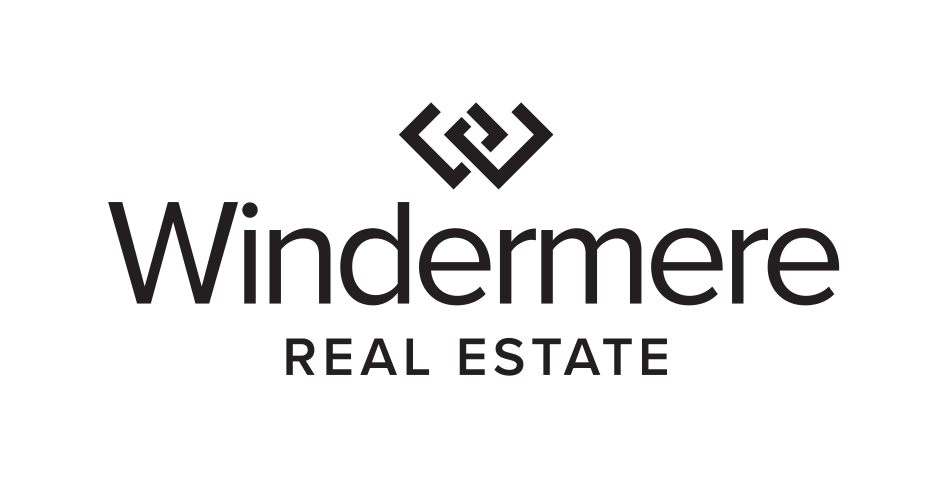
Sold
Listing Courtesy of:  Northwest MLS / Windermere Real Estate Co. / Cathy Millan and Windermere Real Estate Co.
Northwest MLS / Windermere Real Estate Co. / Cathy Millan and Windermere Real Estate Co.
 Northwest MLS / Windermere Real Estate Co. / Cathy Millan and Windermere Real Estate Co.
Northwest MLS / Windermere Real Estate Co. / Cathy Millan and Windermere Real Estate Co. 3875 43rd Avenue NE Seattle, WA 98105
Sold on 03/17/2022
$2,895,000 (USD)

MLS #:
1882024
1882024
Taxes
$15,693(2021)
$15,693(2021)
Lot Size
6,000 SQFT
6,000 SQFT
Type
Single-Family Home
Single-Family Home
Building Name
Laurelhurst Add
Laurelhurst Add
Year Built
1926
1926
Style
2 Stories W/Bsmnt
2 Stories W/Bsmnt
Views
Lake, Territorial, Mountain(s)
Lake, Territorial, Mountain(s)
School District
Seattle
Seattle
County
King County
King County
Community
Laurelhurst
Laurelhurst
Listed By
Cathy Millan, Windermere Real Estate Co.
Bought with
Kristin Munger, Windermere Real Estate Co.
Kristin Munger, Windermere Real Estate Co.
Source
Northwest MLS as distributed by MLS Grid
Last checked Dec 24 2025 at 12:14 AM PST
Northwest MLS as distributed by MLS Grid
Last checked Dec 24 2025 at 12:14 AM PST
Bathroom Details
- Full Bathroom: 1
- 3/4 Bathrooms: 2
- Half Bathroom: 1
Interior Features
- Dining Room
- Dishwasher
- Microwave
- Disposal
- Hardwood
- Refrigerator
- Dryer
- Washer
- Wine Cellar
- Ceramic Tile
- Double Pane/Storm Window
- Bath Off Primary
- Skylight(s)
- Sprinkler System
- Wall to Wall Carpet
- Vaulted Ceiling(s)
- Stove/Range
- Water Heater
- Walk-In Closet(s)
- Central A/C
- Heat Pump
- Security System
- Second Kitchen
Subdivision
- Laurelhurst
Lot Information
- Alley
- Curbs
- Sidewalk
- Paved
Property Features
- Deck
- Fenced-Partially
- Gas Available
- Gated Entry
- Patio
- Sprinkler System
- Electric Car Charging
- High Speed Internet
- Fireplace: 1
- Foundation: Poured Concrete
Heating and Cooling
- Central A/C
- Heat Pump
Basement Information
- Daylight
- Finished
Flooring
- Ceramic Tile
- Hardwood
- Carpet
Exterior Features
- Wood
- Roof: Composition
Utility Information
- Utilities: Sewer Connected, Natural Gas Connected, Natural Gas Available, High Speed Internet
- Sewer: Sewer Connected
- Fuel: Natural Gas
School Information
- Elementary School: Seattle Public Sch
- Middle School: Seattle Public Sch
- High School: Seattle Public Sch
Parking
- Off Street
- Driveway
- Detached Garage
Stories
- 2
Living Area
- 3,720 sqft
Listing Price History
Date
Event
Price
% Change
$ (+/-)
Jan 28, 2022
Listed
$2,895,000
-
-
Disclaimer: Based on information submitted to the MLS GRID as of 12/23/25 16:14. All data is obtained from various sources and may not have been verified by Windermere Real Estate Services Company, Inc. or MLS GRID. Supplied Open House Information is subject to change without notice. All information should be independently reviewed and verified for accuracy. Properties may or may not be listed by the office/agent presenting the information.



Description