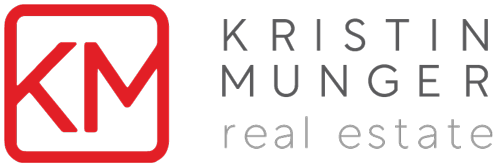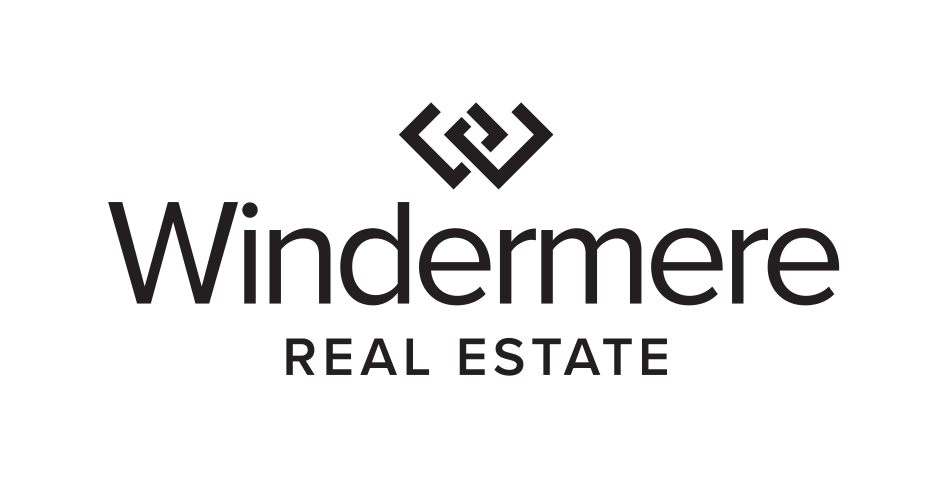


Sold
Listing Courtesy of:  Northwest MLS / Redfin and Windermere Real Estate Co.
Northwest MLS / Redfin and Windermere Real Estate Co.
 Northwest MLS / Redfin and Windermere Real Estate Co.
Northwest MLS / Redfin and Windermere Real Estate Co. 2032 32nd Avenue S Seattle, WA 98144
Sold on 11/17/2023
$1,295,000 (USD)
MLS #:
2161156
2161156
Taxes
$8,639(2023)
$8,639(2023)
Lot Size
4,000 SQFT
4,000 SQFT
Type
Single-Family Home
Single-Family Home
Building Name
Pettit-Brown Lakeview Div 1
Pettit-Brown Lakeview Div 1
Year Built
1920
1920
Style
2 Stories W/Bsmnt
2 Stories W/Bsmnt
Views
City, Lake, Mountain(s)
City, Lake, Mountain(s)
School District
Seattle
Seattle
County
King County
King County
Community
Mt Baker
Mt Baker
Listed By
Dorothee Graham, Redfin
Bought with
Kristin Munger, Windermere Real Estate Co.
Kristin Munger, Windermere Real Estate Co.
Source
Northwest MLS as distributed by MLS Grid
Last checked Jan 3 2026 at 3:12 AM PST
Northwest MLS as distributed by MLS Grid
Last checked Jan 3 2026 at 3:12 AM PST
Bathroom Details
- Full Bathrooms: 2
Interior Features
- Dining Room
- Hardwood
- Fireplace
- French Doors
- Dryer
- Washer
- Skylight(s)
- Wall to Wall Carpet
- Ceramic Tile
- Water Heater
- Walk-In Closet(s)
- Dishwasher_
- Microwave_
- Refrigerator_
- Stoverange_
- Garbagedisposal_
Subdivision
- Mt Baker
Lot Information
- Curbs
- Sidewalk
- Paved
Property Features
- Deck
- Gas Available
- Shop
- Cable Tv
- Fireplace: Gas
- Fireplace: 1
- Foundation: Poured Concrete
Heating and Cooling
- Insert
- Forced Air
Basement Information
- Daylight
- Finished
Flooring
- Hardwood
- Carpet
- Ceramic Tile
Exterior Features
- Stucco
- Wood
- Cement Planked
- Roof: Composition
- Roof: Cedar Shake
Utility Information
- Sewer: Sewer Connected
- Fuel: Electric, Natural Gas
School Information
- Elementary School: Buyer to Verify
- Middle School: Buyer to Verify
- High School: Buyer to Verify
Parking
- Detached Garage
Stories
- 2
Living Area
- 2,340 sqft
Listing Price History
Date
Event
Price
% Change
$ (+/-)
Oct 27, 2023
Price Changed
$1,295,000
-4%
-$55,000
Oct 13, 2023
Price Changed
$1,350,000
-4%
-$50,000
Sep 26, 2023
Listed
$1,400,000
-
-
Additional Listing Info
- Buyer Brokerage Compensation: 2.5
Buyer's Brokerage Compensation not binding unless confirmed by separate agreement among applicable parties.
Disclaimer: Based on information submitted to the MLS GRID as of 1/2/26 19:12. All data is obtained from various sources and may not have been verified by Windermere Real Estate Services Company, Inc. or MLS GRID. Supplied Open House Information is subject to change without notice. All information should be independently reviewed and verified for accuracy. Properties may or may not be listed by the office/agent presenting the information.




Description