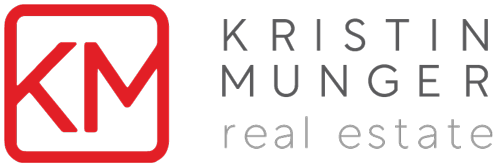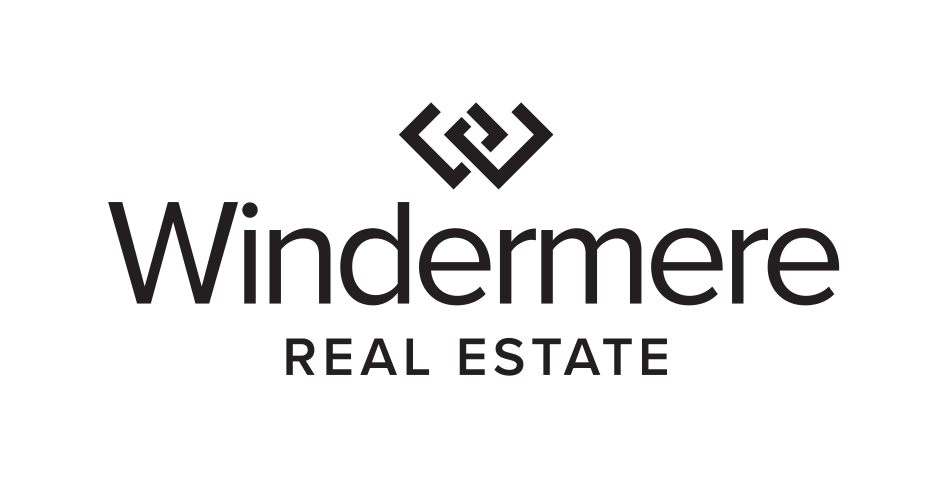


Sold
Listing Courtesy of:  Northwest MLS / Windermere Real Estate Co. / Kristin Munger and John L. Scott, Inc.
Northwest MLS / Windermere Real Estate Co. / Kristin Munger and John L. Scott, Inc.
 Northwest MLS / Windermere Real Estate Co. / Kristin Munger and John L. Scott, Inc.
Northwest MLS / Windermere Real Estate Co. / Kristin Munger and John L. Scott, Inc. 1819 C 24th Avenue Seattle, WA 98122
Sold on 09/26/2022
$770,000 (USD)
MLS #:
1981140
1981140
Taxes
$6,711(2022)
$6,711(2022)
Lot Size
1,110 SQFT
1,110 SQFT
Type
Townhouse
Townhouse
Year Built
2000
2000
Style
Townhouse
Townhouse
Views
Lake, Territorial, Mountain(s)
Lake, Territorial, Mountain(s)
School District
Seattle
Seattle
County
King County
King County
Community
Madison Valley
Madison Valley
Listed By
Kristin Munger, Windermere Real Estate Co.
Bought with
Luna Wang, John L. Scott, Inc.
Luna Wang, John L. Scott, Inc.
Source
Northwest MLS as distributed by MLS Grid
Last checked Jan 1 2026 at 12:06 PM PST
Northwest MLS as distributed by MLS Grid
Last checked Jan 1 2026 at 12:06 PM PST
Bathroom Details
- Full Bathrooms: 2
- Half Bathroom: 1
Interior Features
- Dining Room
- Dishwasher
- Microwave
- Disposal
- Hardwood
- Refrigerator
- Dryer
- Washer
- Walk-In Pantry
- Ceramic Tile
- Double Pane/Storm Window
- Bath Off Primary
- Wall to Wall Carpet
- Vaulted Ceiling(s)
- Stove/Range
- Water Heater
- Security System
Subdivision
- Madison Valley
Lot Information
- Alley
- Dead End Street
- Sidewalk
- Paved
Property Features
- Deck
- Cable Tv
- High Speed Internet
- Fireplace: 1
- Fireplace: Gas
- Foundation: Poured Concrete
Heating and Cooling
- Radiant
Basement Information
- Finished
Flooring
- Ceramic Tile
- Hardwood
- Carpet
Exterior Features
- Wood
- Roof: Composition
Utility Information
- Utilities: Sewer Connected, Natural Gas Connected, Cable Connected, High Speed Internet
- Sewer: Sewer Connected
- Fuel: Natural Gas
School Information
- Elementary School: Buyer to Verify
- Middle School: Buyer to Verify
- High School: Buyer to Verify
Parking
- Attached Garage
Living Area
- 1,344 sqft
Listing Price History
Date
Event
Price
% Change
$ (+/-)
Aug 09, 2022
Listed
$783,700
-
-
Disclaimer: Based on information submitted to the MLS GRID as of 1/1/26 04:06. All data is obtained from various sources and may not have been verified by Windermere Real Estate Services Company, Inc. or MLS GRID. Supplied Open House Information is subject to change without notice. All information should be independently reviewed and verified for accuracy. Properties may or may not be listed by the office/agent presenting the information.



Description