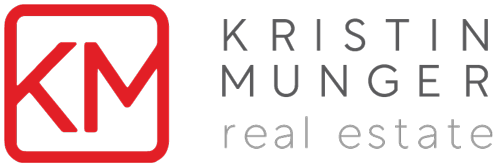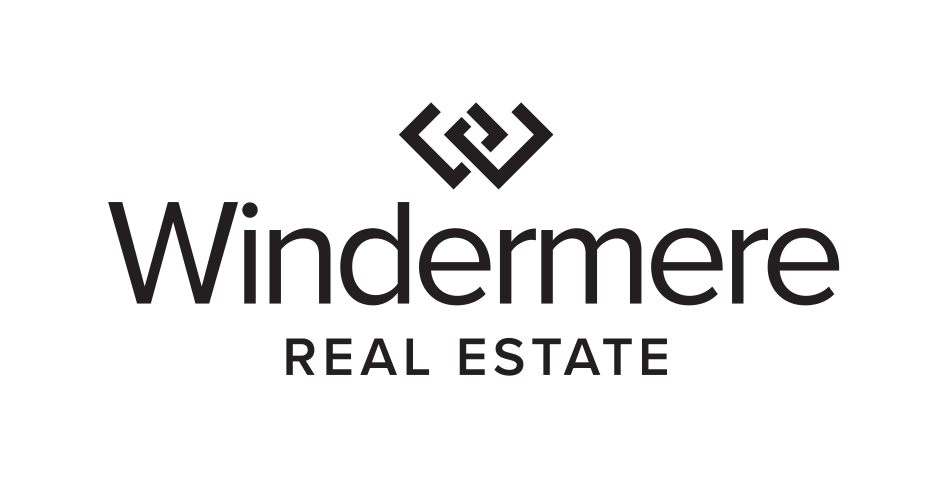


Sold
Listing Courtesy of:  Northwest MLS / Keller Williams Greater Seattl and Windermere Real Estate Co.
Northwest MLS / Keller Williams Greater Seattl and Windermere Real Estate Co.
 Northwest MLS / Keller Williams Greater Seattl and Windermere Real Estate Co.
Northwest MLS / Keller Williams Greater Seattl and Windermere Real Estate Co. 1812 19th Avenue 214 Seattle, WA 98122
Sold on 06/16/2022
$650,000 (USD)
MLS #:
1938332
1938332
Taxes
$4,967(2022)
$4,967(2022)
Type
Condo
Condo
Building Name
19th Ave Lofts
19th Ave Lofts
Year Built
2004
2004
Style
Condo (1 Level)
Condo (1 Level)
Views
Territorial, Mountain(s)
Territorial, Mountain(s)
School District
Seattle
Seattle
County
King County
King County
Community
Capitol Hill
Capitol Hill
Listed By
Shelly Baker, Keller Williams Greater Seattl
Bought with
Kristin Munger, Windermere Real Estate Co.
Kristin Munger, Windermere Real Estate Co.
Source
Northwest MLS as distributed by MLS Grid
Last checked Dec 21 2025 at 9:50 AM PST
Northwest MLS as distributed by MLS Grid
Last checked Dec 21 2025 at 9:50 AM PST
Bathroom Details
- Full Bathroom: 1
Interior Features
- Dishwasher
- Microwave
- Disposal
- Refrigerator
- Balcony/Deck/Patio
- Dryer
- Washer
- Concrete
- Cooking-Electric
- Dryer-Electric
- Electric Dryer Hookup
- Washer Hookup
- Shades
- Wall to Wall Carpet
- Stove/Range
- Water Heater
- Ice Maker
- Forced Air
Subdivision
- Capitol Hill
Lot Information
- Alley
- Curbs
- Sidewalk
- Paved
Property Features
- Fireplace: 1
Heating and Cooling
- Baseboard
- Wall
- Forced Air
Homeowners Association Information
- Dues: $462/Monthly
Flooring
- Concrete
- Vinyl
- Carpet
Exterior Features
- Brick
- Cement/Concrete
- Metal/Vinyl
- Roof: Flat
Utility Information
- Utilities: Garbage, Common Area Maintenance, Electricity Available, Natural Gas Connected
- Fuel: Electric, Natural Gas
- Energy: Green Efficiency: Insulated Windows
School Information
- Elementary School: Stevens
- Middle School: Meany Mid
- High School: Garfield High
Parking
- Common Garage
Stories
- 1
Listing Price History
Date
Event
Price
% Change
$ (+/-)
May 26, 2022
Listed
$624,950
-
-
Disclaimer: Based on information submitted to the MLS GRID as of 12/21/25 01:50. All data is obtained from various sources and may not have been verified by Windermere Real Estate Services Company, Inc. or MLS GRID. Supplied Open House Information is subject to change without notice. All information should be independently reviewed and verified for accuracy. Properties may or may not be listed by the office/agent presenting the information.



Description