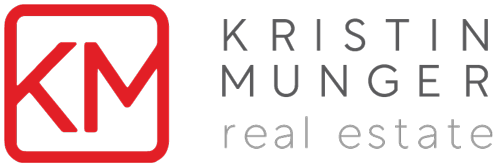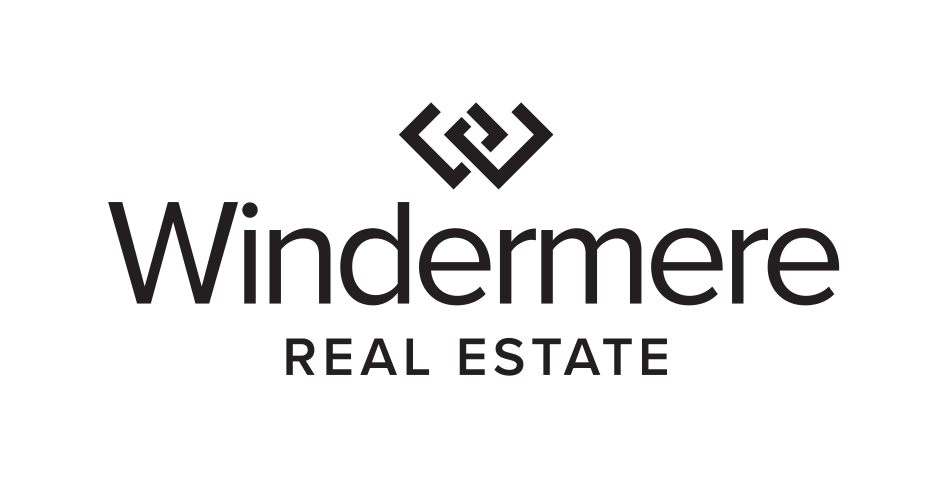


Sold
Listing Courtesy of:  Northwest MLS / Picket Fence Real Estate and Windermere Real Estate Co.
Northwest MLS / Picket Fence Real Estate and Windermere Real Estate Co.
 Northwest MLS / Picket Fence Real Estate and Windermere Real Estate Co.
Northwest MLS / Picket Fence Real Estate and Windermere Real Estate Co. 1111 N 40th Street Seattle, WA 98103
Sold on 11/30/2022
$900,000 (USD)
MLS #:
2014220
2014220
Taxes
$6,120(2022)
$6,120(2022)
Lot Size
2,600 SQFT
2,600 SQFT
Type
Single-Family Home
Single-Family Home
Year Built
1911
1911
Style
1 Story W/Bsmnt.
1 Story W/Bsmnt.
School District
Seattle
Seattle
County
King County
King County
Community
Wallingford
Wallingford
Listed By
Diane M Coyne, Picket Fence Real Estate
Bought with
Kristin Munger, Windermere Real Estate Co.
Kristin Munger, Windermere Real Estate Co.
Source
Northwest MLS as distributed by MLS Grid
Last checked Nov 5 2025 at 5:04 PM PST
Northwest MLS as distributed by MLS Grid
Last checked Nov 5 2025 at 5:04 PM PST
Bathroom Details
- Full Bathroom: 1
- 3/4 Bathroom: 1
Interior Features
- Dining Room
- Dishwasher
- Disposal
- Refrigerator
- Dryer
- Washer
- Concrete
- Ceramic Tile
- Double Pane/Storm Window
- Fir/Softwood
- Wall to Wall Carpet
- Stove/Range
- Water Heater
- Second Kitchen
- Forced Air
Subdivision
- Wallingford
Lot Information
- Curbs
- Sidewalk
- Paved
Property Features
- Fenced-Partially
- Patio
- Fireplace: 1
- Fireplace: See Remarks
- Foundation: Poured Concrete
Heating and Cooling
- Forced Air
Basement Information
- Partially Finished
Flooring
- Ceramic Tile
- Concrete
- Carpet
- Softwood
- Vinyl Plank
Exterior Features
- Wood
- Roof: Composition
Utility Information
- Utilities: Electricity Available, Sewer Connected, Natural Gas Connected
- Sewer: Sewer Connected
- Fuel: Electric, Natural Gas
School Information
- Elementary School: Bf Day
- Middle School: Hamilton Mid
- High School: Lincoln High
Parking
- Driveway
Stories
- 1
Living Area
- 2,006 sqft
Disclaimer: Based on information submitted to the MLS GRID as of 11/5/25 09:04. All data is obtained from various sources and may not have been verified by Windermere Real Estate Services Company, Inc. or MLS GRID. Supplied Open House Information is subject to change without notice. All information should be independently reviewed and verified for accuracy. Properties may or may not be listed by the office/agent presenting the information.



Description