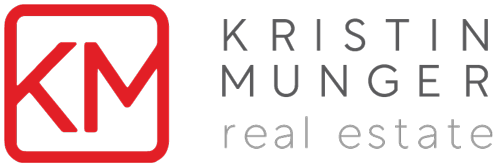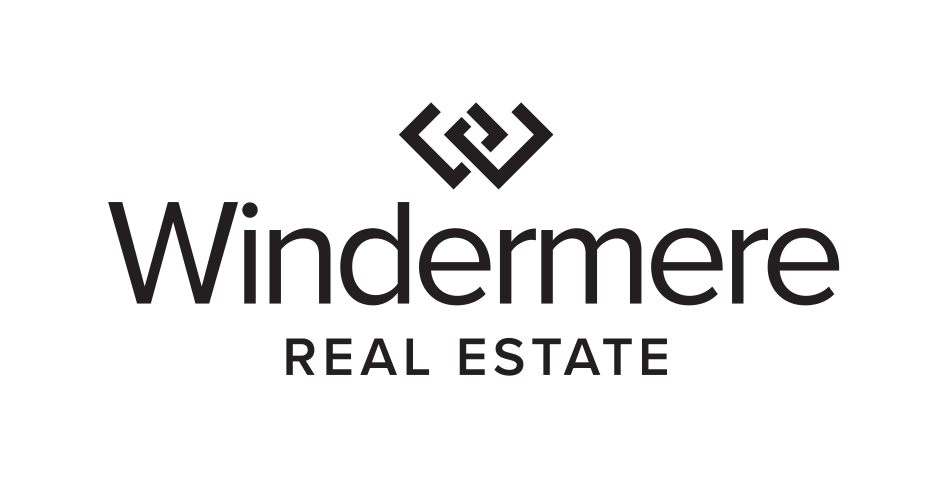


Sold
Listing Courtesy of:  Northwest MLS / Windermere Real Estate Co. / Kristin Munger and Coldwell Banker Bain
Northwest MLS / Windermere Real Estate Co. / Kristin Munger and Coldwell Banker Bain
 Northwest MLS / Windermere Real Estate Co. / Kristin Munger and Coldwell Banker Bain
Northwest MLS / Windermere Real Estate Co. / Kristin Munger and Coldwell Banker Bain 111 E Hamlin Street Seattle, WA 98102
Sold on 11/17/2022
$1,678,000 (USD)
MLS #:
2006712
2006712
Taxes
$11,497(2022)
$11,497(2022)
Lot Size
1,389 SQFT
1,389 SQFT
Type
Townhouse
Townhouse
Year Built
2018
2018
Style
Townhouse
Townhouse
Views
City, Lake, Territorial, Mountain(s)
City, Lake, Territorial, Mountain(s)
School District
Seattle
Seattle
County
King County
King County
Community
Eastlake
Eastlake
Listed By
Kristin Munger, Windermere Real Estate Co.
Bought with
Michael Ko, Coldwell Banker Bain
Michael Ko, Coldwell Banker Bain
Source
Northwest MLS as distributed by MLS Grid
Last checked Nov 5 2025 at 5:40 PM PST
Northwest MLS as distributed by MLS Grid
Last checked Nov 5 2025 at 5:40 PM PST
Bathroom Details
- Full Bathroom: 1
- 3/4 Bathroom: 1
- Half Bathroom: 1
Interior Features
- Dishwasher
- Microwave
- Disposal
- Hardwood
- Elevator
- Refrigerator
- Dryer
- Washer
- Walk-In Pantry
- Ceramic Tile
- Double Pane/Storm Window
- High Efficiency - 90%+
- Bath Off Primary
- Ductless Hp-Mini Split
- Skylight(s)
- Vaulted Ceiling(s)
- Stove/Range
- Water Heater
Subdivision
- Eastlake
Lot Information
- Curbs
- Sidewalk
- Secluded
Property Features
- Sprinkler System
- Irrigation
- Rooftop Deck
- Electric Car Charging
- Cable Tv
- High Speed Internet
- Foundation: Poured Concrete
Heating and Cooling
- Ductless Hp-Mini Split
- 90%+ High Efficiency
Flooring
- Ceramic Tile
- Hardwood
Exterior Features
- Cement/Concrete
- Wood
- Wood Products
- Metal/Vinyl
- Roof: Flat
Utility Information
- Utilities: Electricity Available, Sewer Connected, Natural Gas Connected, Cable Connected, High Speed Internet
- Sewer: Sewer Connected
- Fuel: Electric, Natural Gas
- Energy: Green Efficiency: High Efficiency - 90%+
School Information
- Elementary School: Buyer to Verify
- Middle School: Buyer to Verify
- High School: Buyer to Verify
Parking
- Attached Garage
Living Area
- 1,740 sqft
Disclaimer: Based on information submitted to the MLS GRID as of 11/5/25 09:40. All data is obtained from various sources and may not have been verified by Windermere Real Estate Services Company, Inc. or MLS GRID. Supplied Open House Information is subject to change without notice. All information should be independently reviewed and verified for accuracy. Properties may or may not be listed by the office/agent presenting the information.




Description