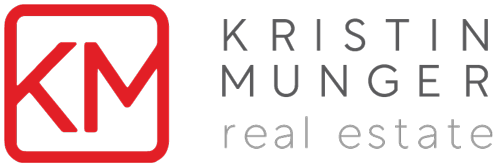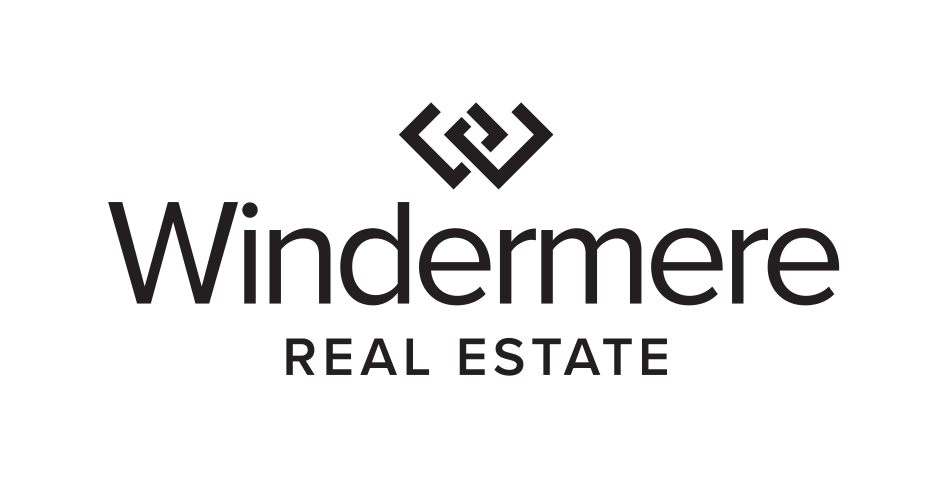


Sold
Listing Courtesy of:  Northwest MLS / Kw Mountains To Sound Realty and Windermere Real Estate Co.
Northwest MLS / Kw Mountains To Sound Realty and Windermere Real Estate Co.
 Northwest MLS / Kw Mountains To Sound Realty and Windermere Real Estate Co.
Northwest MLS / Kw Mountains To Sound Realty and Windermere Real Estate Co. 16315 145th Avenue SE Renton, WA 98058
Sold on 04/19/2024
$870,000 (USD)
MLS #:
2212415
2212415
Taxes
$7,245(2024)
$7,245(2024)
Lot Size
0.27 acres
0.27 acres
Type
Single-Family Home
Single-Family Home
Year Built
1968
1968
Style
1 Story
1 Story
Views
Territorial
Territorial
School District
Kent
Kent
County
King County
King County
Community
Fairwood Greens
Fairwood Greens
Listed By
Rosie Rourke, Kw Mountains To Sound Realty
Bought with
Kristin Munger, Windermere Real Estate Co.
Kristin Munger, Windermere Real Estate Co.
Source
Northwest MLS as distributed by MLS Grid
Last checked Nov 5 2025 at 2:58 PM PST
Northwest MLS as distributed by MLS Grid
Last checked Nov 5 2025 at 2:58 PM PST
Bathroom Details
- Full Bathroom: 1
- 3/4 Bathroom: 1
Interior Features
- Dining Room
- High Tech Cabling
- Wired for Generator
- Hardwood
- Fireplace
- Double Pane/Storm Window
- Bath Off Primary
- Sprinkler System
- Wall to Wall Carpet
- Skylight(s)
- Water Heater
- Walk-In Closet(s)
- Dishwasher(s)
- Dryer(s)
- Refrigerator(s)
- Stove(s)/Range(s)
- Washer(s)
- Microwave(s)
Subdivision
- Fairwood Greens
Lot Information
- Corner Lot
- Sidewalk
- Paved
Property Features
- Fenced-Fully
- Patio
- Outbuildings
- Fireplace: Gas
- Fireplace: 2
- Foundation: Poured Concrete
Heating and Cooling
- Heat Pump
Homeowners Association Information
- Dues: $26/Monthly
Flooring
- Hardwood
- Vinyl
- Carpet
Exterior Features
- Stone
- Wood
- Roof: Composition
Utility Information
- Sewer: Sewer Connected
- Fuel: Natural Gas
School Information
- Elementary School: Fairwood Elem
- Middle School: Northwood Jnr High
- High School: Kentridge High
Parking
- Attached Garage
Stories
- 1
Living Area
- 1,940 sqft
Additional Listing Info
- Buyer Brokerage Compensation: 2.5
Buyer's Brokerage Compensation not binding unless confirmed by separate agreement among applicable parties.
Disclaimer: Based on information submitted to the MLS GRID as of 11/5/25 06:58. All data is obtained from various sources and may not have been verified by Windermere Real Estate Services Company, Inc. or MLS GRID. Supplied Open House Information is subject to change without notice. All information should be independently reviewed and verified for accuracy. Properties may or may not be listed by the office/agent presenting the information.




Description