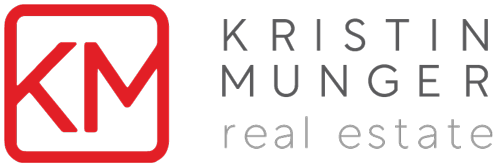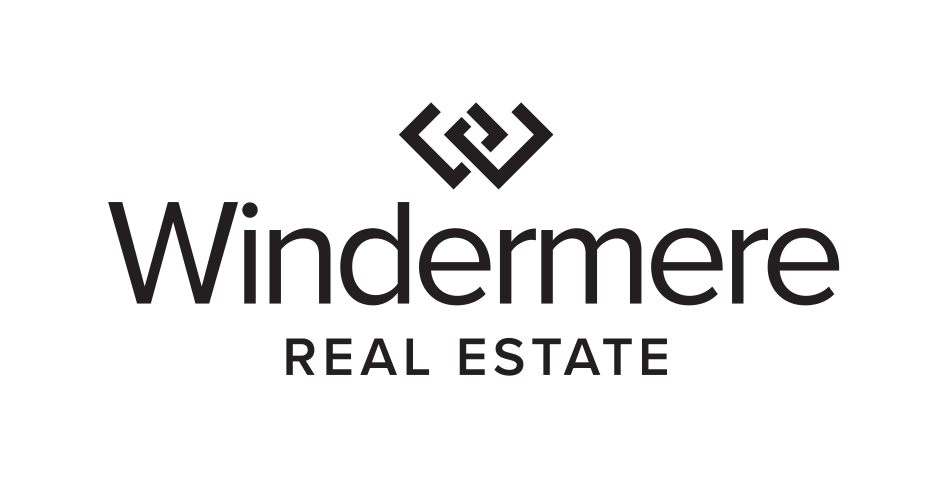


Sold
Listing Courtesy of:  Northwest MLS / Realogics Sotheby's Int'l Rlty and Windermere Real Estate Co.
Northwest MLS / Realogics Sotheby's Int'l Rlty and Windermere Real Estate Co.
 Northwest MLS / Realogics Sotheby's Int'l Rlty and Windermere Real Estate Co.
Northwest MLS / Realogics Sotheby's Int'l Rlty and Windermere Real Estate Co. 10428 169th Ave SE Renton, WA 98059
Sold on 03/29/2021
$1,920,000 (USD)
MLS #:
1735691
1735691
Taxes
$10,490(2020)
$10,490(2020)
Lot Size
4.84 acres
4.84 acres
Type
Single-Family Home
Single-Family Home
Year Built
1987
1987
Style
2 Story
2 Story
School District
Issaquah
Issaquah
County
King County
King County
Community
Licorice Fern
Licorice Fern
Listed By
Sean Nielsen, Realogics Sotheby's Int'l Rlty
Bought with
Kristin Munger, Windermere Real Estate Co.
Kristin Munger, Windermere Real Estate Co.
Source
Northwest MLS as distributed by MLS Grid
Last checked Jan 9 2026 at 2:35 PM PST
Northwest MLS as distributed by MLS Grid
Last checked Jan 9 2026 at 2:35 PM PST
Bathroom Details
- Full Bathroom: 1
- 3/4 Bathrooms: 2
- Half Bathroom: 1
Interior Features
- Bath Off Master
- Dining Room
- High Tech Cabling
- Hot Tub/Spa
- Skylights
- Vaulted Ceilings
- Walk-In Closet
- Dishwasher
- Garbage Disposal
- Microwave
- Range/Oven
- French Doors
- Double Oven
- Dbl Pane/Storm Windw
- Refrigerator
- Dryer
- Washer
Kitchen
- Main
Lot Information
- Dead End Street
- Open Space
- Paved Street
Property Features
- Cable Tv
- Deck
- Gas Available
- Hot Tub/Spa
- Patio
- Propane
- Rv Parking
- High Speed Internet
- Fireplace: 1
- Foundation: Poured Concrete
Heating and Cooling
- Forced Air
- Central A/C
Homeowners Association Information
- Dues: $20/Monthly
Flooring
- Ceramic Tile
- Hardwood
- Wall to Wall Carpet
Exterior Features
- Stone
- Wood
- Roof: Composition
Utility Information
- Utilities: Public
- Sewer: Septic
- Energy: Propane
School Information
- Elementary School: Newcastle
- Middle School: Maywood Mid
- High School: Liberty Snr High
Garage
- Garage-Attached
Listing Price History
Date
Event
Price
% Change
$ (+/-)
Mar 04, 2021
Listed
$1,875,000
-
-
Additional Listing Info
- Buyer Brokerage Compensation: 2.5
Buyer's Brokerage Compensation not binding unless confirmed by separate agreement among applicable parties.
Disclaimer: Based on information submitted to the MLS GRID as of 1/9/26 06:35. All data is obtained from various sources and may not have been verified by Windermere Real Estate Services Company, Inc. or MLS GRID. Supplied Open House Information is subject to change without notice. All information should be independently reviewed and verified for accuracy. Properties may or may not be listed by the office/agent presenting the information.



Description