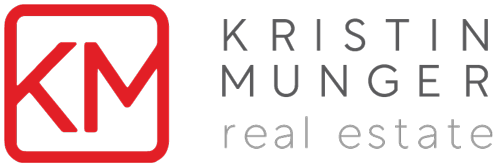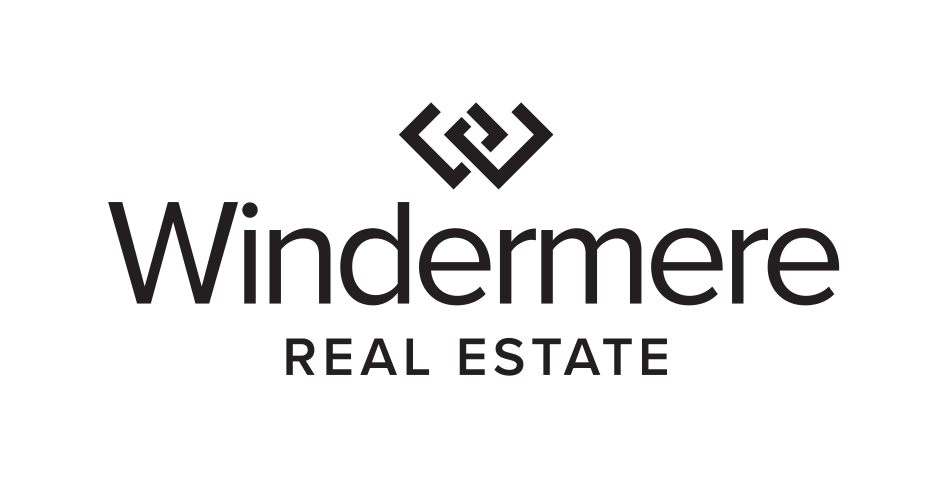


Sold
Listing Courtesy of:  Northwest MLS / John L. Scott Bellingham and Windermere Real Estate Co.
Northwest MLS / John L. Scott Bellingham and Windermere Real Estate Co.
 Northwest MLS / John L. Scott Bellingham and Windermere Real Estate Co.
Northwest MLS / John L. Scott Bellingham and Windermere Real Estate Co. 16797 154th Street SE Monroe, WA 98272
Sold on 10/06/2023
$800,000 (USD)
MLS #:
2160323
2160323
Taxes
$5,738(2023)
$5,738(2023)
Lot Size
10,019 SQFT
10,019 SQFT
Type
Single-Family Home
Single-Family Home
Building Name
Walnut Grove Div No 1
Walnut Grove Div No 1
Year Built
1999
1999
Style
1 1/2 Story
1 1/2 Story
Views
Territorial
Territorial
School District
Monroe
Monroe
County
Snohomish County
Snohomish County
Community
Fryelands
Fryelands
Listed By
Heather Stevenson, John L. Scott Bellingham
Bought with
Kristin Munger, Windermere Real Estate Co.
Kristin Munger, Windermere Real Estate Co.
Source
Northwest MLS as distributed by MLS Grid
Last checked Nov 5 2025 at 5:19 PM PST
Northwest MLS as distributed by MLS Grid
Last checked Nov 5 2025 at 5:19 PM PST
Bathroom Details
- Full Bathrooms: 2
- 3/4 Bathroom: 1
- Half Bathroom: 1
Interior Features
- Dining Room
- Dishwasher
- Microwave
- Disposal
- Fireplace
- French Doors
- Refrigerator
- Dryer
- Washer
- Laminate
- Double Pane/Storm Window
- Bath Off Primary
- Second Primary Bedroom
- Wall to Wall Carpet
- Vaulted Ceiling(s)
- Stove/Range
- Ceiling Fan(s)
- Water Heater
- Walk-In Closet(s)
- Walk-In Pantry
Subdivision
- Fryelands
Lot Information
- Alley
- Curbs
- Sidewalk
- Paved
Property Features
- Fenced-Partially
- Gas Available
- Patio
- Outbuildings
- Cable Tv
- High Speed Internet
- Fireplace: Gas
- Fireplace: 2
- Foundation: Poured Concrete
Flooring
- Carpet
- Laminate
- Engineered Hardwood
Exterior Features
- Wood
- Roof: Composition
Utility Information
- Sewer: Sewer Connected
- Fuel: Electric, Natural Gas
School Information
- Elementary School: Fryelands Elem
- Middle School: Buyer to Verify
- High School: Buyer to Verify
Parking
- Off Street
- Attached Garage
Living Area
- 2,840 sqft
Disclaimer: Based on information submitted to the MLS GRID as of 11/5/25 09:19. All data is obtained from various sources and may not have been verified by Windermere Real Estate Services Company, Inc. or MLS GRID. Supplied Open House Information is subject to change without notice. All information should be independently reviewed and verified for accuracy. Properties may or may not be listed by the office/agent presenting the information.




Description