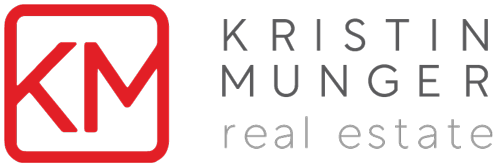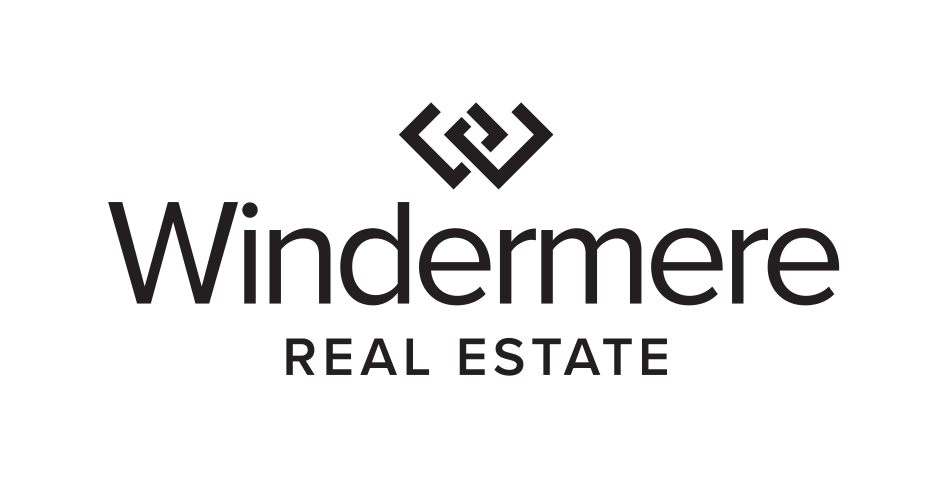


Sold
Listing Courtesy of:  Northwest MLS / Windermere Real Estate Co. / Kristin Munger and Realty One Group Turn Key
Northwest MLS / Windermere Real Estate Co. / Kristin Munger and Realty One Group Turn Key
 Northwest MLS / Windermere Real Estate Co. / Kristin Munger and Realty One Group Turn Key
Northwest MLS / Windermere Real Estate Co. / Kristin Munger and Realty One Group Turn Key 11606 SE 284th St Auburn, WA 98092
Sold on 08/30/2021
$710,000 (USD)
MLS #:
1816939
1816939
Taxes
$6,044(2021)
$6,044(2021)
Lot Size
0.92 acres
0.92 acres
Type
Single-Family Home
Single-Family Home
Year Built
1969
1969
Style
Tri-Level
Tri-Level
School District
Kent
Kent
County
King County
King County
Community
Auburn
Auburn
Listed By
Kristin Munger, Windermere Real Estate Co.
Bought with
Hanna Smal, Realty One Group Turn Key
Hanna Smal, Realty One Group Turn Key
Source
Northwest MLS as distributed by MLS Grid
Last checked Dec 24 2025 at 12:28 PM PST
Northwest MLS as distributed by MLS Grid
Last checked Dec 24 2025 at 12:28 PM PST
Bathroom Details
- Full Bathroom: 1
- 3/4 Bathroom: 1
- Half Bathroom: 1
Interior Features
- Bath Off Master
- Dining Room
- Dishwasher
- Microwave
- Range/Oven
- Dbl Pane/Storm Windw
- Refrigerator
- Dryer
- Washer
Kitchen
- Main
Lot Information
- Paved Street
Property Features
- Cable Tv
- Gas Available
- Outbuildings
- Patio
- Rv Parking
- Shop
- Fireplace: 2
- Foundation: Poured Concrete
Heating and Cooling
- Forced Air
Basement Information
- Daylight
- Fully Finished
Flooring
- Ceramic Tile
- Wall to Wall Carpet
- Laminate
- Engineered Hardwood
Exterior Features
- Brick
- Wood
- Roof: Composition
Utility Information
- Utilities: Community, Private, Shared Well
- Sewer: Septic
- Energy: Natural Gas
School Information
- Elementary School: Buyer to Verify
- Middle School: Buyer to Verify
- High School: Buyer to Verify
Garage
- Carport-Detached
- Garage-Attached
- Off Street
Listing Price History
Date
Event
Price
% Change
$ (+/-)
Jul 29, 2021
Listed
$700,000
-
-
Additional Listing Info
- Buyer Brokerage Compensation: 3%
Buyer's Brokerage Compensation not binding unless confirmed by separate agreement among applicable parties.
Disclaimer: Based on information submitted to the MLS GRID as of 12/24/25 04:28. All data is obtained from various sources and may not have been verified by Windermere Real Estate Services Company, Inc. or MLS GRID. Supplied Open House Information is subject to change without notice. All information should be independently reviewed and verified for accuracy. Properties may or may not be listed by the office/agent presenting the information.




Description