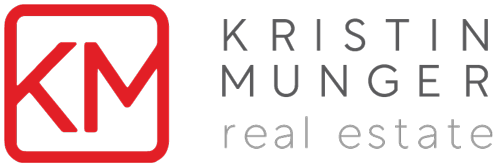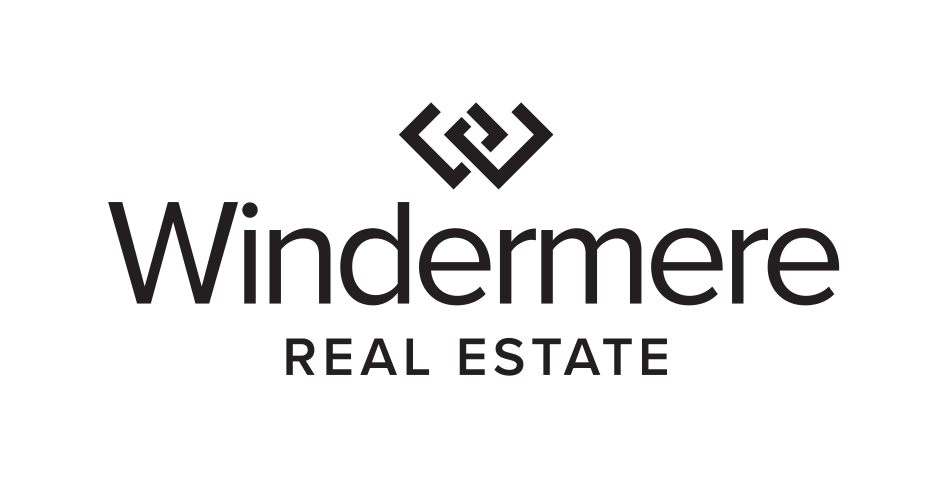


Listing Courtesy of:  Northwest MLS / Windermere Real Estate Co. / Kristin Munger and Windermere Real Estate/East
Northwest MLS / Windermere Real Estate Co. / Kristin Munger and Windermere Real Estate/East
 Northwest MLS / Windermere Real Estate Co. / Kristin Munger and Windermere Real Estate/East
Northwest MLS / Windermere Real Estate Co. / Kristin Munger and Windermere Real Estate/East 12203 210th Place SE Issaquah, WA 98027
Sold (14 Days)
$850,000
MLS #:
1529419
1529419
Taxes
$8,185(2019)
$8,185(2019)
Lot Size
1.06 acres
1.06 acres
Type
Single-Family Home
Single-Family Home
Building Name
High Valley Add
High Valley Add
Year Built
1968
1968
Style
1 Story W/Bsmnt.
1 Story W/Bsmnt.
Views
Territorial
Territorial
School District
Issaquah
Issaquah
County
King County
King County
Community
High Valley
High Valley
Listed By
Kristin Munger, Windermere Real Estate Co.
Bought with
Julie Scozzafave, Windermere Real Estate/East
Julie Scozzafave, Windermere Real Estate/East
Source
Northwest MLS as distributed by MLS Grid
Last checked Jul 11 2025 at 8:16 AM PDT
Northwest MLS as distributed by MLS Grid
Last checked Jul 11 2025 at 8:16 AM PDT
Bathroom Details
- Full Bathroom: 1
- 3/4 Bathrooms: 2
Interior Features
- Ceramic Tile
- Hardwood
- Laminate
- Bath Off Primary
- Ceiling Fan(s)
- Double Pane/Storm Window
- Dining Room
- High Tech Cabling
- Skylight(s)
- Water Heater
- Double Oven
Subdivision
- High Valley
Property Features
- Cable Tv
- Deck
- Dog Run
- Fenced-Fully
- High Speed Internet
- Patio
- Fireplace: 1
- Fireplace: Gas
- Foundation: Poured Concrete
Basement Information
- Daylight
Homeowners Association Information
- Dues: $25/Monthly
Flooring
- Ceramic Tile
- Hardwood
- Laminate
- Carpet
Exterior Features
- Wood
- Roof: Composition
Utility Information
- Utilities: Cable Connected, High Speed Internet, Septic System, Natural Gas Connected
- Sewer: Septic Tank
- Fuel: Natural Gas
- Energy: Green Efficiency: High Efficiency - 90%+
School Information
- Elementary School: Apollo Elem
- Middle School: Maywood Mid
- High School: Liberty Snr High
Stories
- 1
Disclaimer: Based on information submitted to the MLS GRID as of 7/11/25 01:16. All data is obtained from various sources and may not have been verified by broker or MLS GRID. Supplied Open House Information is subject to change without notice. All information should be independently reviewed and verified for accuracy. Properties may or may not be listed by the office/agent presenting the information.



Description